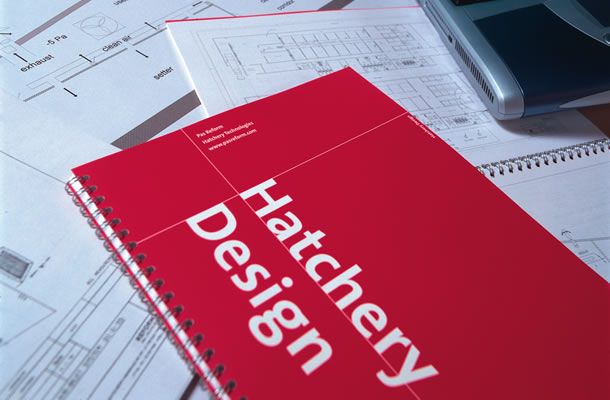Optimising hatchery design for peak performance
Tags: Hatchery management | Whitepaper
, September 11 2014

Having chosen a green field site for the new hatchery, it is important first to consider the lay-out of the facility carefully, followed by producing an engineering plan of drains, piping, ducting and cabling.
Good design is crucial to cost-effective hatchery operation - and should avoid long walking distances anywhere on the site, to minimize the use of internal transport. To prevent cross-contamination, the plan should incorporate a uni-directional flow of people, eggs, air, trays, baskets and trolleys: ‘clean’ should never meet ‘dirty’.
A well designed hatchery lay-out will set out five distinct areas for the eggs, incubation, newly hatched chicks, technical operations and personnel.
In the egg area, will the eggs arrive on farm trolleys, paper/plastic trays or egg boxes - and in what quantities? How long will eggs be stored - and will they require different temperatures? Will grading and selection take place at the hatchery or at the farm - and is egg handling automated or manual? Are eggs fumigated on arrival, or before setting? Should there be a room for storing discarded hatching eggs and are rooms for washing and storing trays or trolleys required?
The incubation area will be subdivided into setter room, candling and transfer room and hatcher room. Depending on how many setters are installed, there will be one or more rooms to maintain a reasonable walking distance along the length of each row of setters. The size of the transfer room depends on the automation equipment being used and on the number of eggs being processed. Also consider how candling waste will be dealt with. Finally in this area, the number of hatchers in each hatcher room should allow efficient ‘all in-all out’ operation - and therefore depends on the setters’ capacity and the number of hatches produced weekly.
The chick area may need additional space for sexing and vaccination equipment. The size of the handling room also depends on the level of automation. Holding room dimensions should be based on the number of chicks stored and whether or not males and females are separated. In harsh climatic conditions, it makes sense to plan for loading onto trucks inside the building. And a soaking room for cleaning dirty chick boxes returned from the farm is also advised. Ideally, this is located adjacent to the storage area for empty chick boxes. Hatchery waste, e.g. empty shells, unhatched eggs and dead chicks, can be removed from the hatchery by a macerator and screw conveyor, situated near an outside wall. A vacuum waste system offers more flexibility and improved hygiene.
Ideally the technical area is divided into separate rooms for electrical installation, hot water installation and ventilation. Technical operations should also be located on an outside wall, so that engineers need not enter the hatchery unnecessarily. Every hatchery should also have a small workshop for repairs and storing spare parts.
Personnel require sufficient male and female showers and changing rooms to comfortably accommodate the number of people employed. Similarly, egg handling and chick handling personnel should ideally have separate canteens. A laboratory and an office for the hatchery manager, perhaps with additional offices for sales, transport and administration, are also advised.
Advice
- Consult a specialist for advice and guidance in designing the hatchery lay-out: someone qualified and experienced, who will consider the various options available to you.
- Treat the prevention of cross-contamination as a major factor when designing the hatchery lay-out.
- Avoid very long rooms, to minimize the use of internal transport
- Situate staff areas, particularly comfort areas, on outside walls for natural light whenever possible.
- Design with future expansion in mind, such that, for example, the addition of setter and hatcher rooms allows egg and chick areas to remain in their original location.